Art, architecture & Design
M
R
Rithika Manna
portfolio
Rithika Manna
Biography
Hi! I am Rithika Manna (born 1992, Chennai, India)
the driving force behind Green Thumb Delhi, where art, nature, and sustainable design converge. As the Founder and Creative Director, I bring a passion for architecture and a commitment to conscious living to every project.
With a background in Architecture, embarked on a journey to redefine small space design. My love for nature and traditional Indian art forms led to the inception of Green Thumb Delhi in 2016. Since then, I've been dedicated to creating unique, high-quality designs that not only transform spaces but also contribute to a greener, more sustainable future.
Kindergarten Play Area
I was approached by a school to design a play area for their kindergarten students. The one thing I remember fondly from my childhood was how much I loved playing pretend. The brief was to make a creative interactive space and I was given complete freedom in designing the play area. Creativity and imagination are skills which develop at an early age and it's critical to provide opportunities for young children to develop these skills early on.
sensory section
2.
5.
Music section
3.
poem section
6.
painting section
4.
1.
story section
interactive section
7.
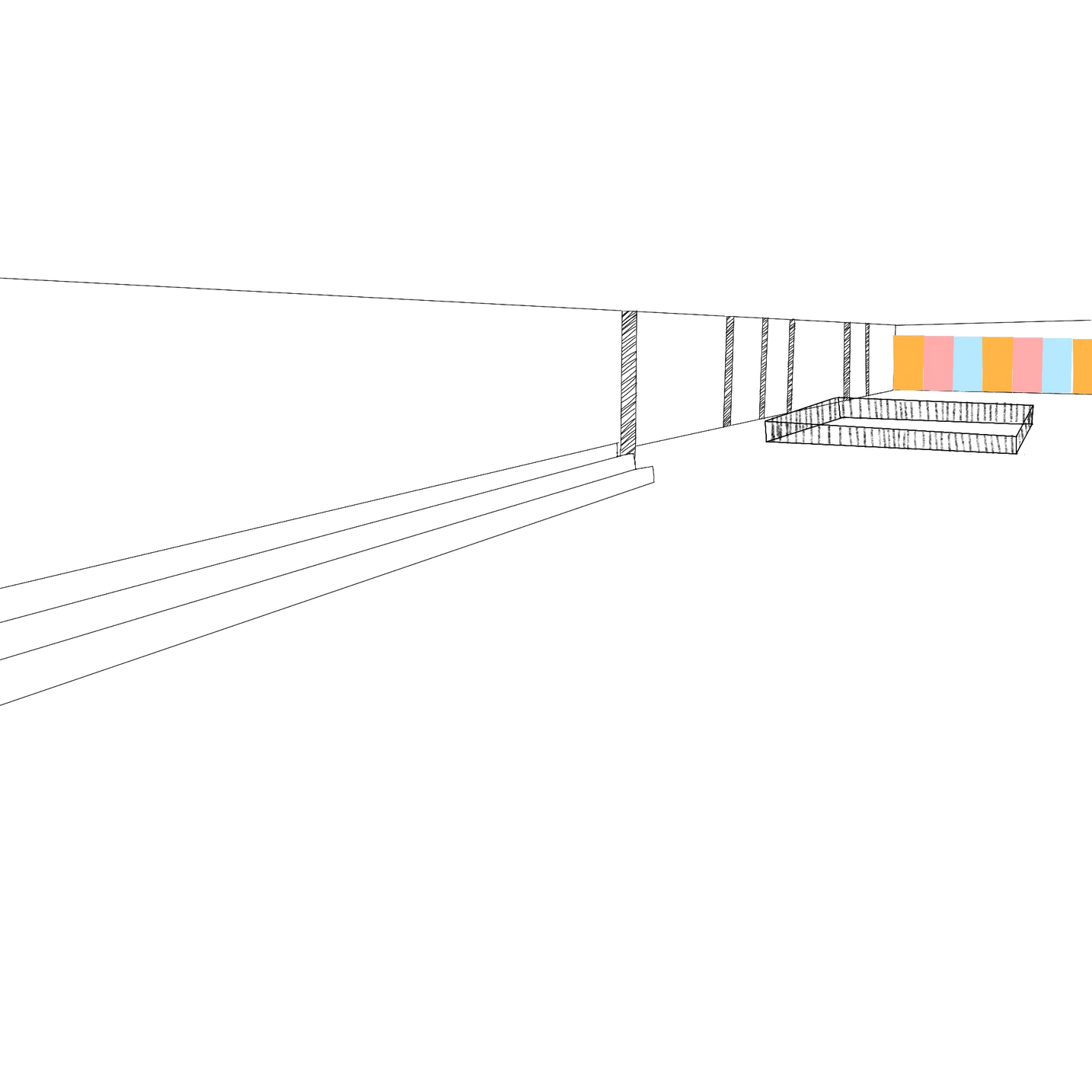
1.
2.
3.
4.
5.
5.
role-play section
8.
selfie Mural wall
6.
7.
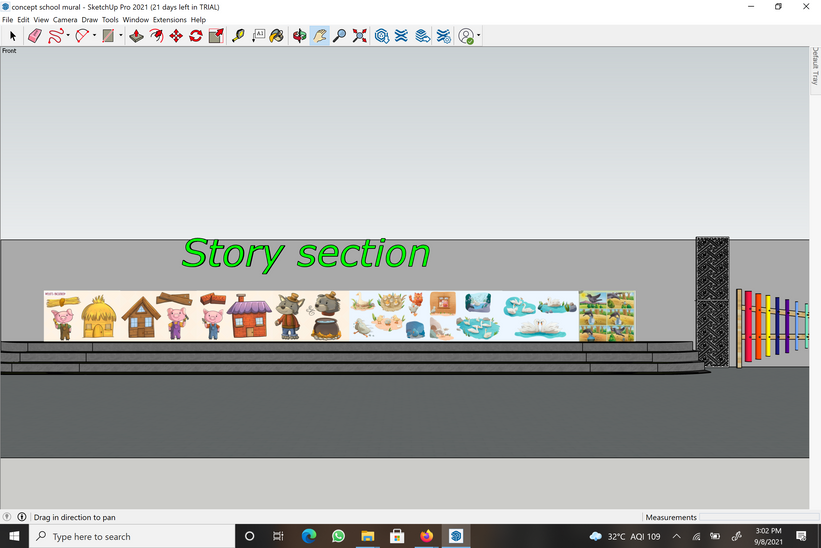
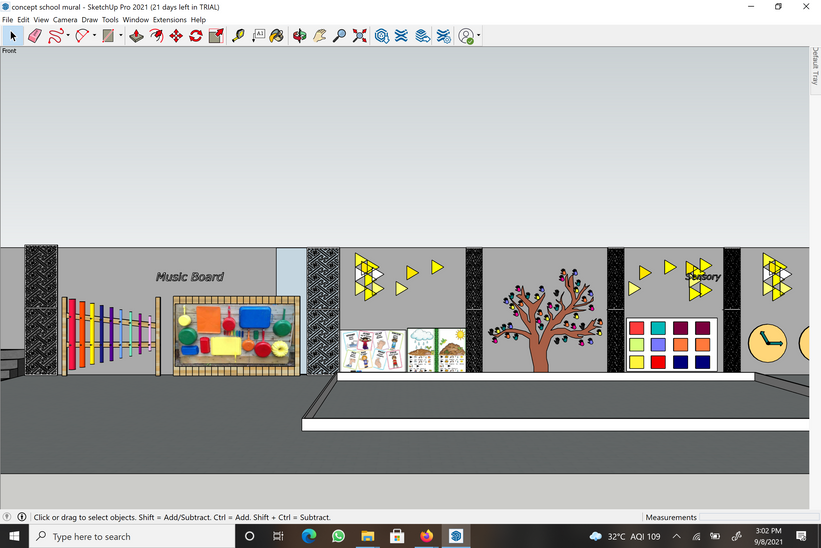

Kindergarten Play Area
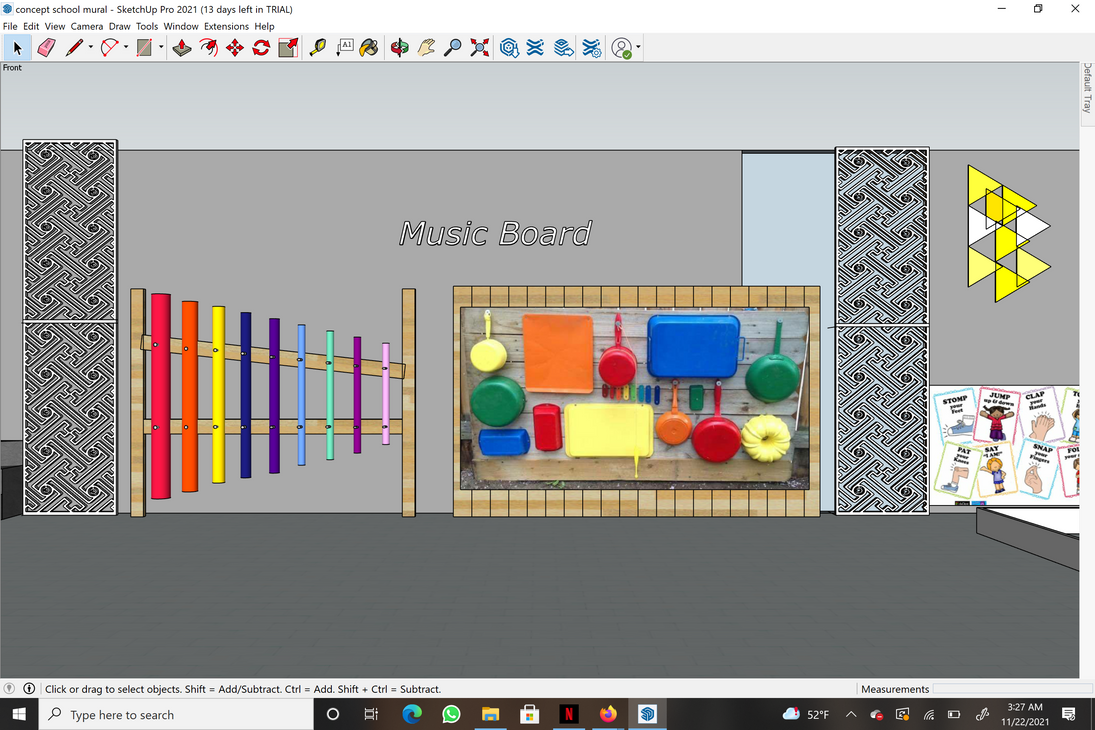



Music Board
Poem Section
Interactive Section
Sensory Board
Offering various activities for play allows the brain to gain knowledge about how things work in the world. I created a number of different panels which will help the children discover the outside world through a creative process.

Sensory Board

Painting Section
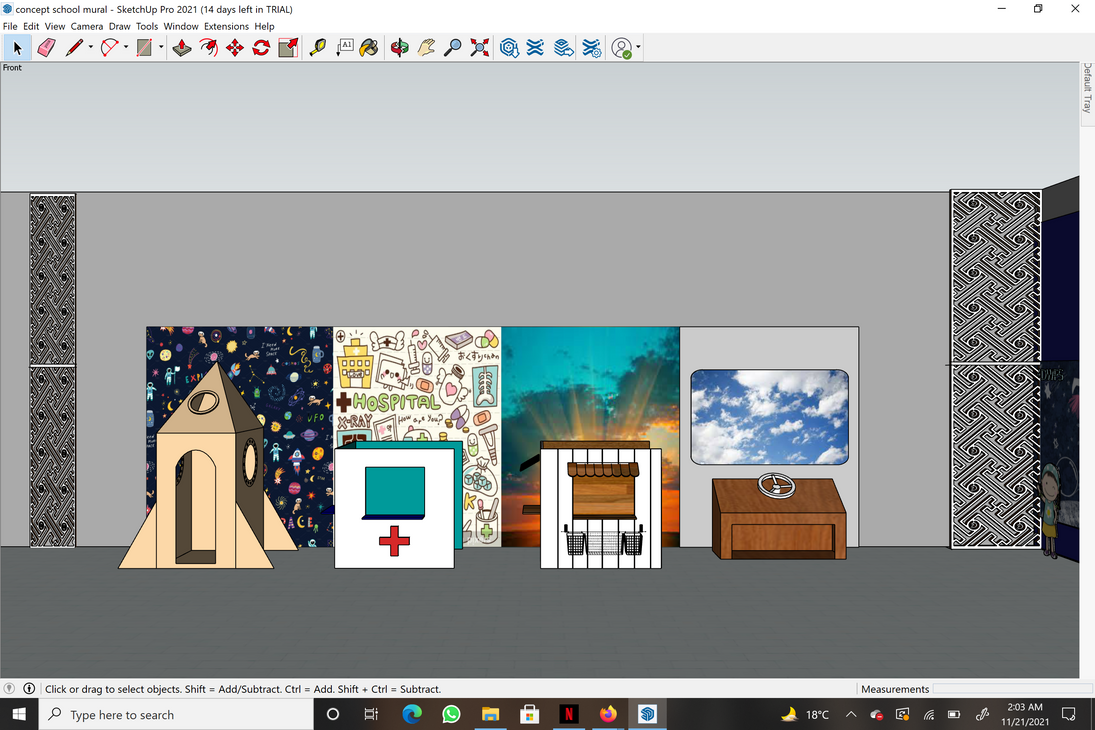
Role-play Section

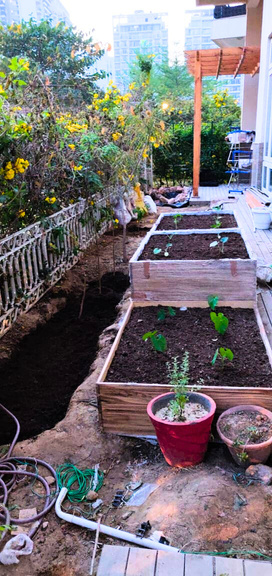
High-rise Landscaping
Challenge: In this project the workable area was very narrow and the client wanted it to be a beautiful garden. There are ceiling to floor windows in all the rooms facing the garden.
Solution: I decided to break the space into parts. In front of the living area I have provided a set up with grass, lights and a clean set up for a formal space. We go in through an entryway to the garden, an 11' tall wooden arch-way with climbers on both sides. As we move forward, I have set-up a square foot kitchen garden in front of the study and the kids room, completing the view from the owner's bedroom is a pergola with a casual sitting area and a dry garden in front of it.
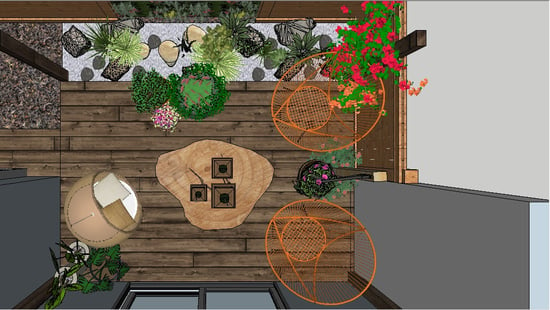
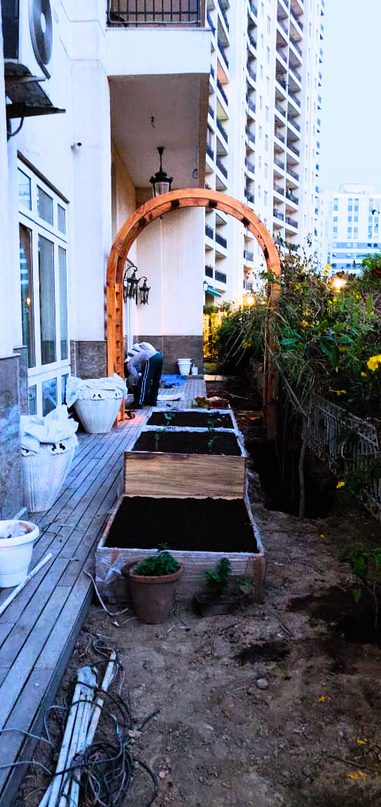
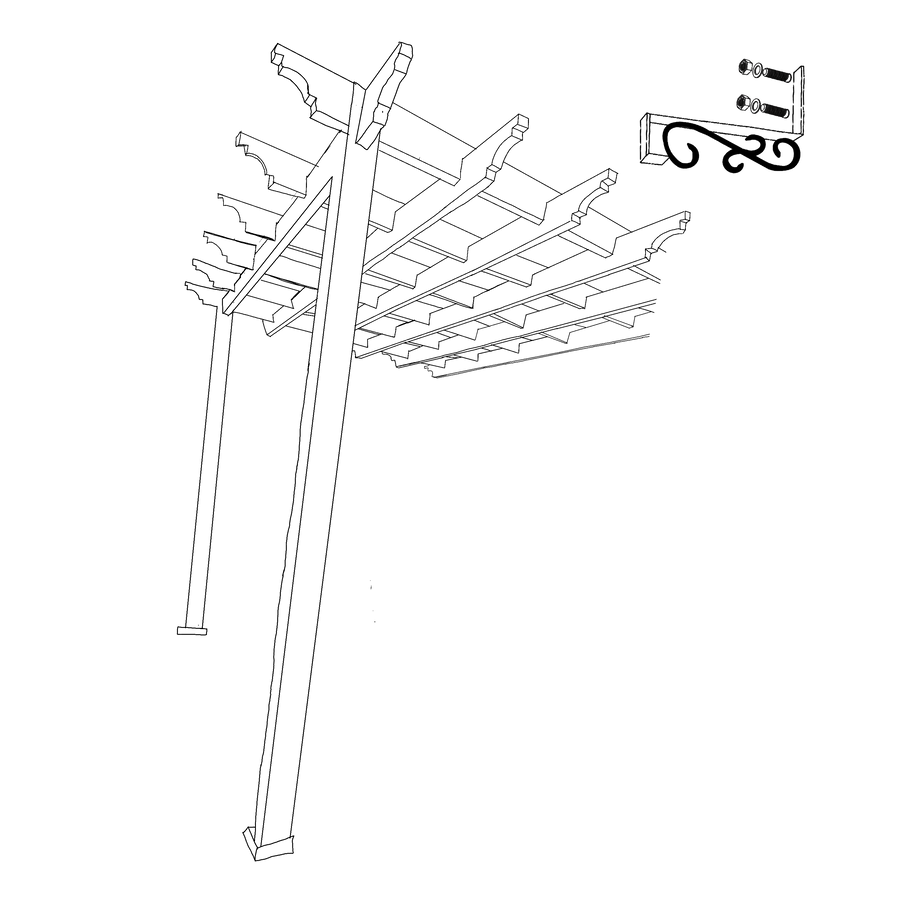
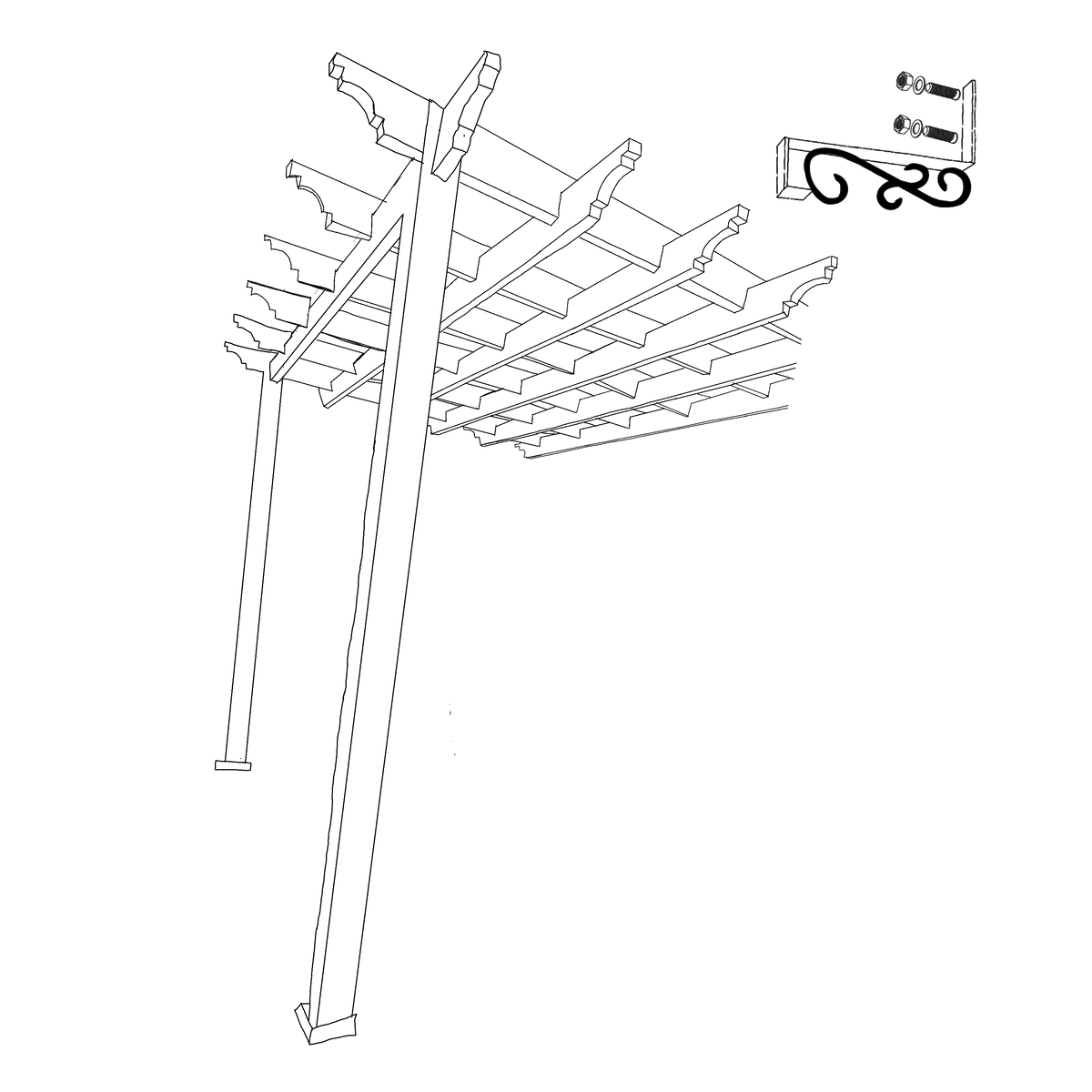

Master bedroom
kids bedroom
study
Living room
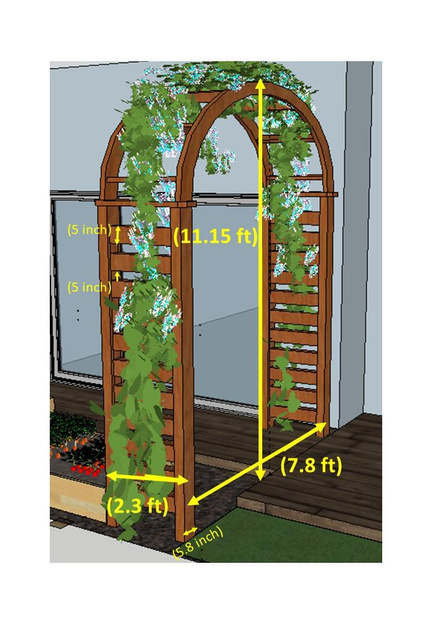

Small space Designs
My eco conscious business Startup - "Green Thumb Delhi", focuses on bringing the outdoor indoor and create inspiring spaces. Due to space constraints in many of my projects, using the corners work best for adding greenery.
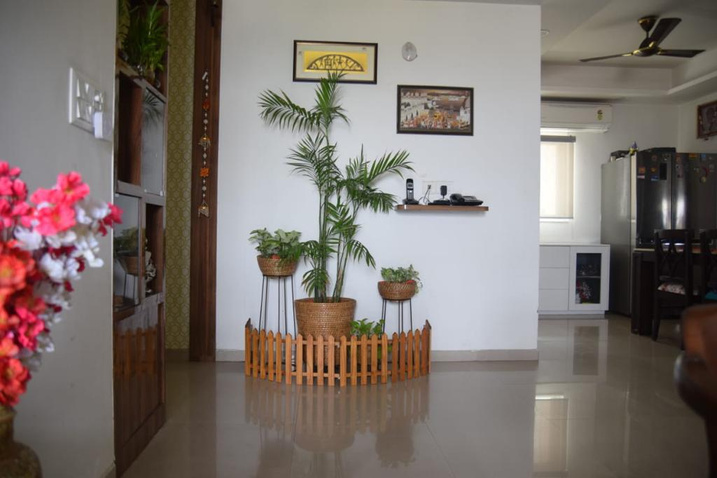

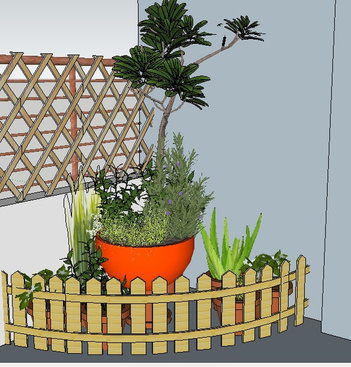
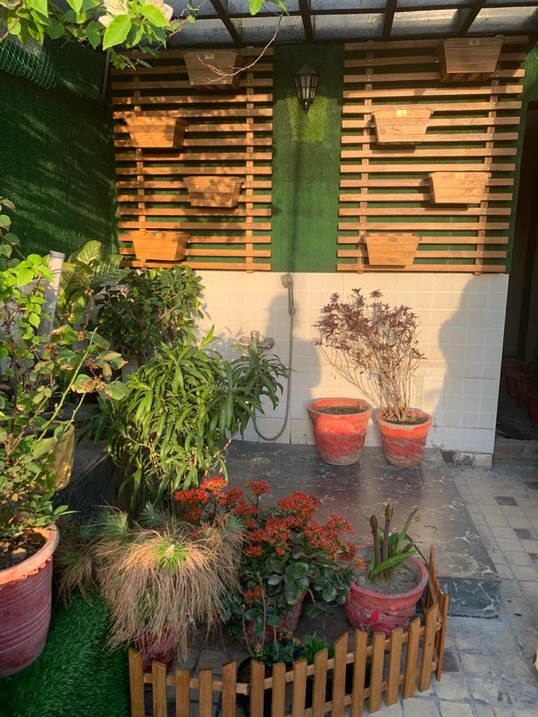

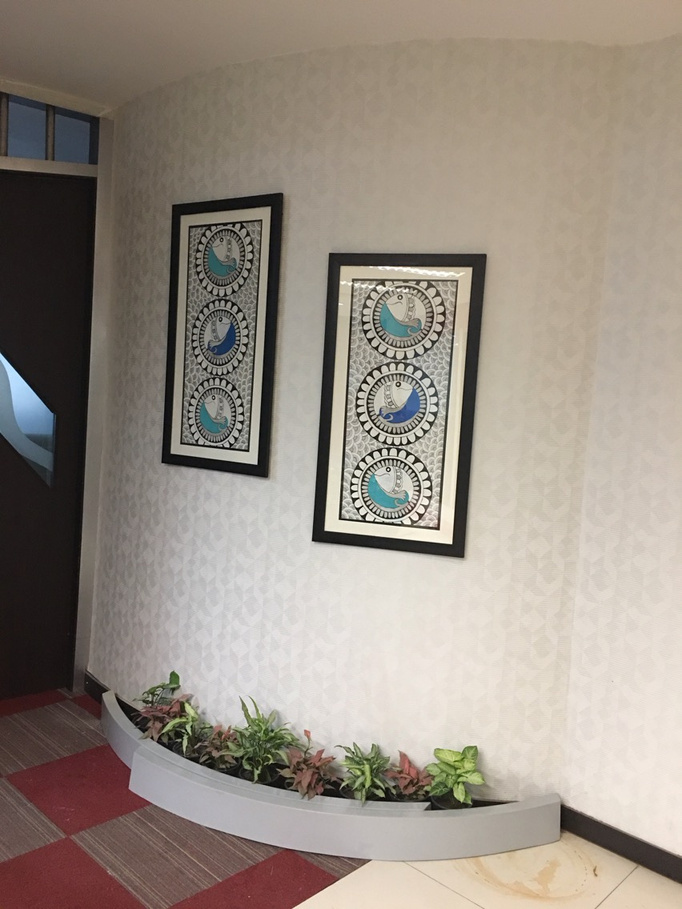
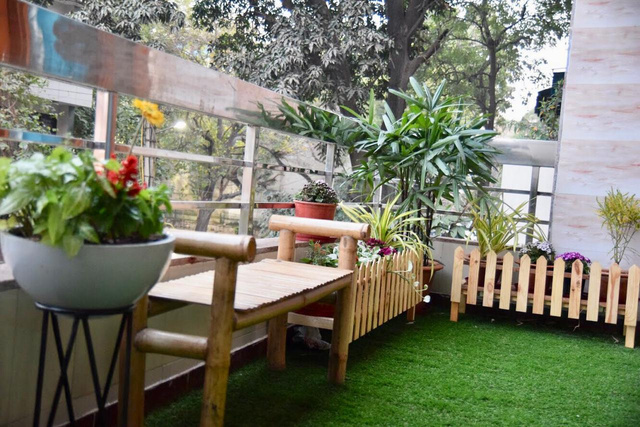
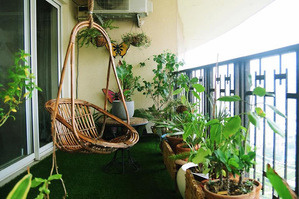
Small space Designs
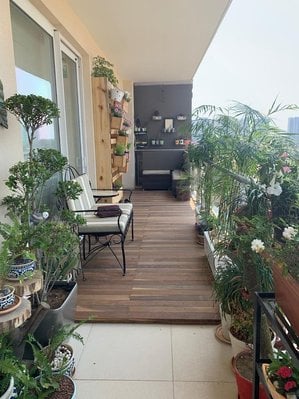

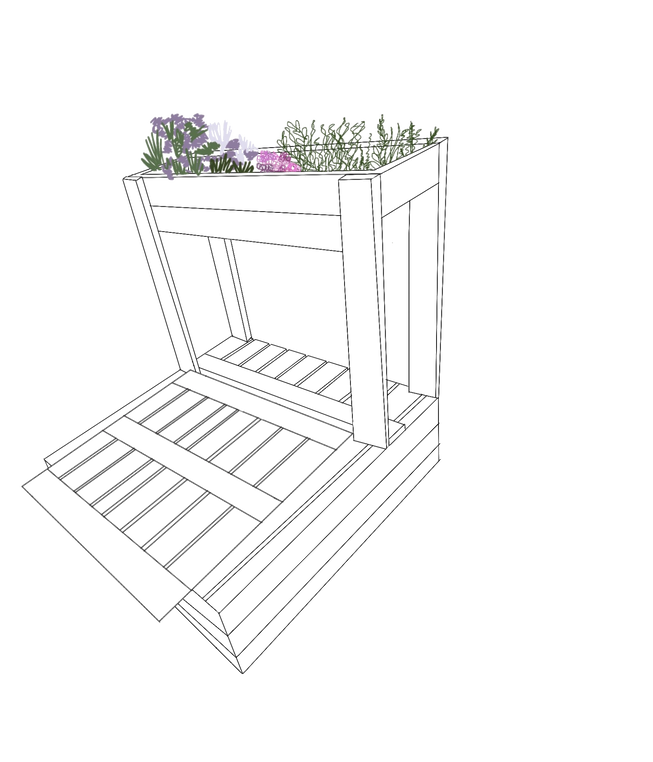
recycle, reuse and reduce
Up-cycled Products
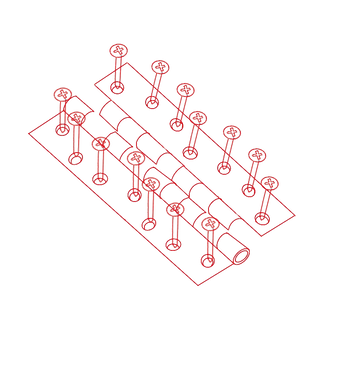
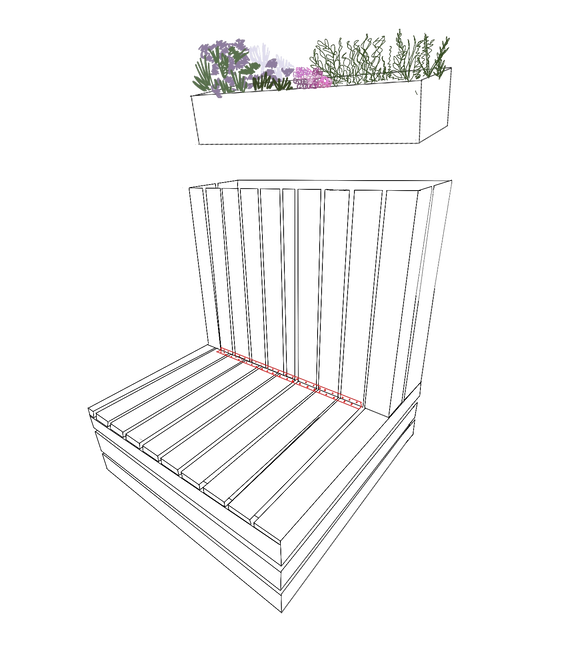


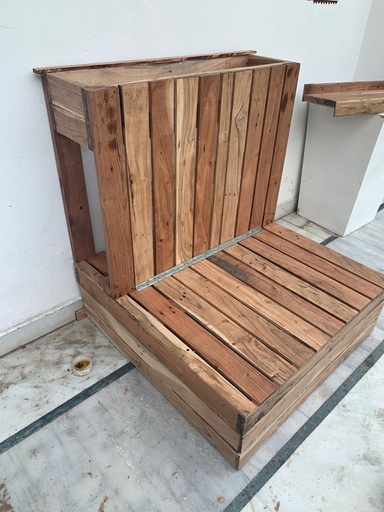
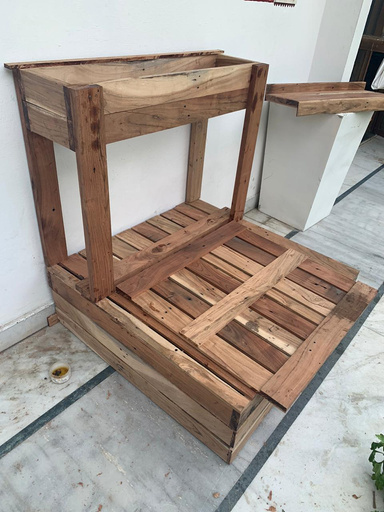
All these products are made from reclaimed wood. Most of the projects I do require wood but to be more sustainable I have started incorporating 80% of my design with repurposed wood and the rest 20% with new material. My ultimate goal is to have more sustainable products in the market and less waste.
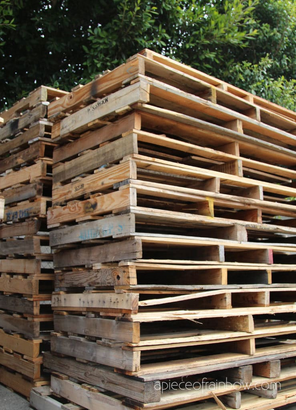
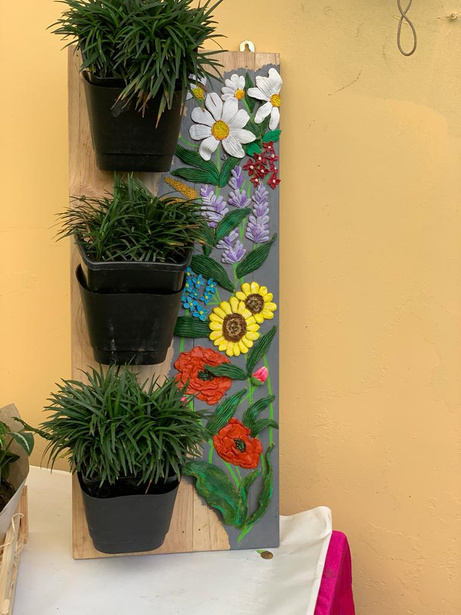
Up-cycled Products

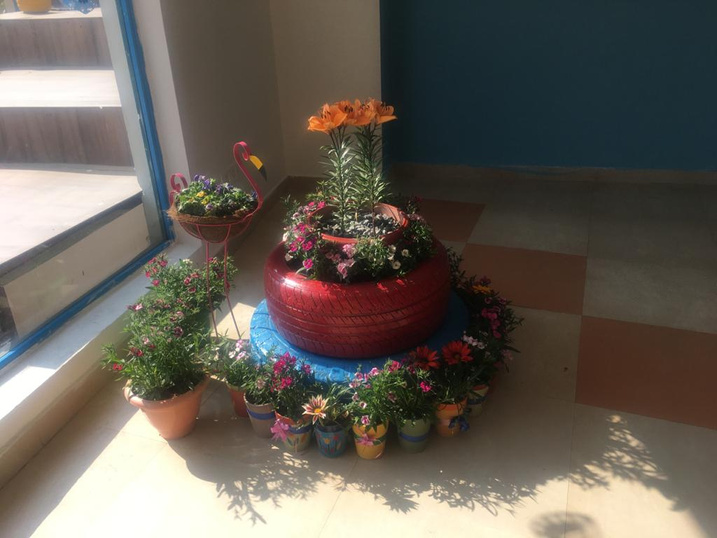

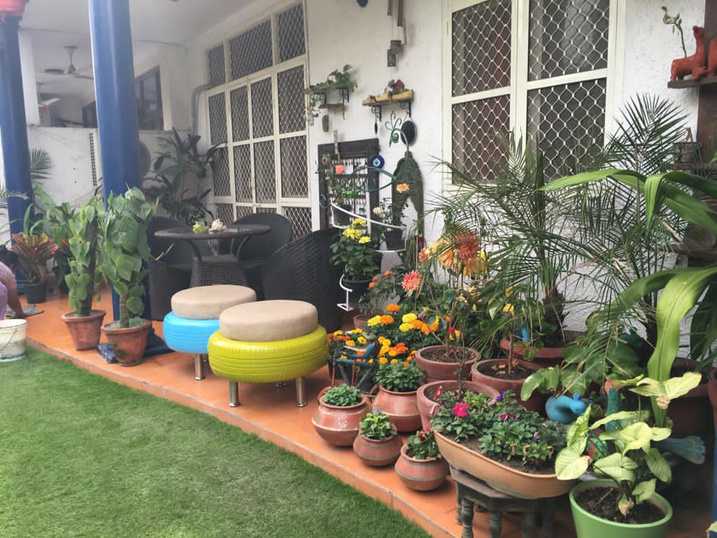
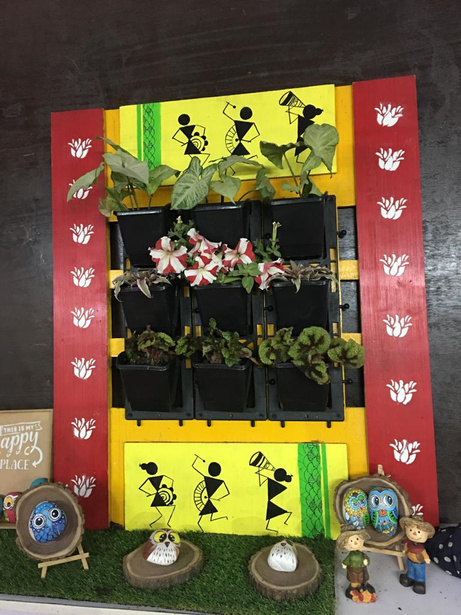
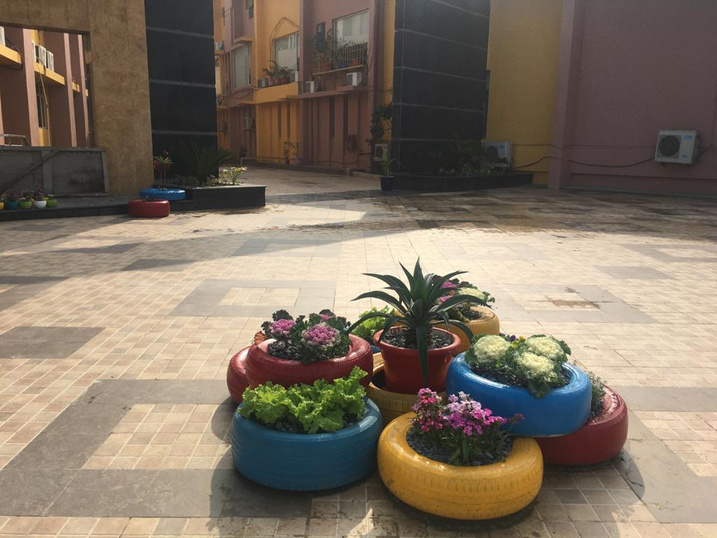
Vertical Garden
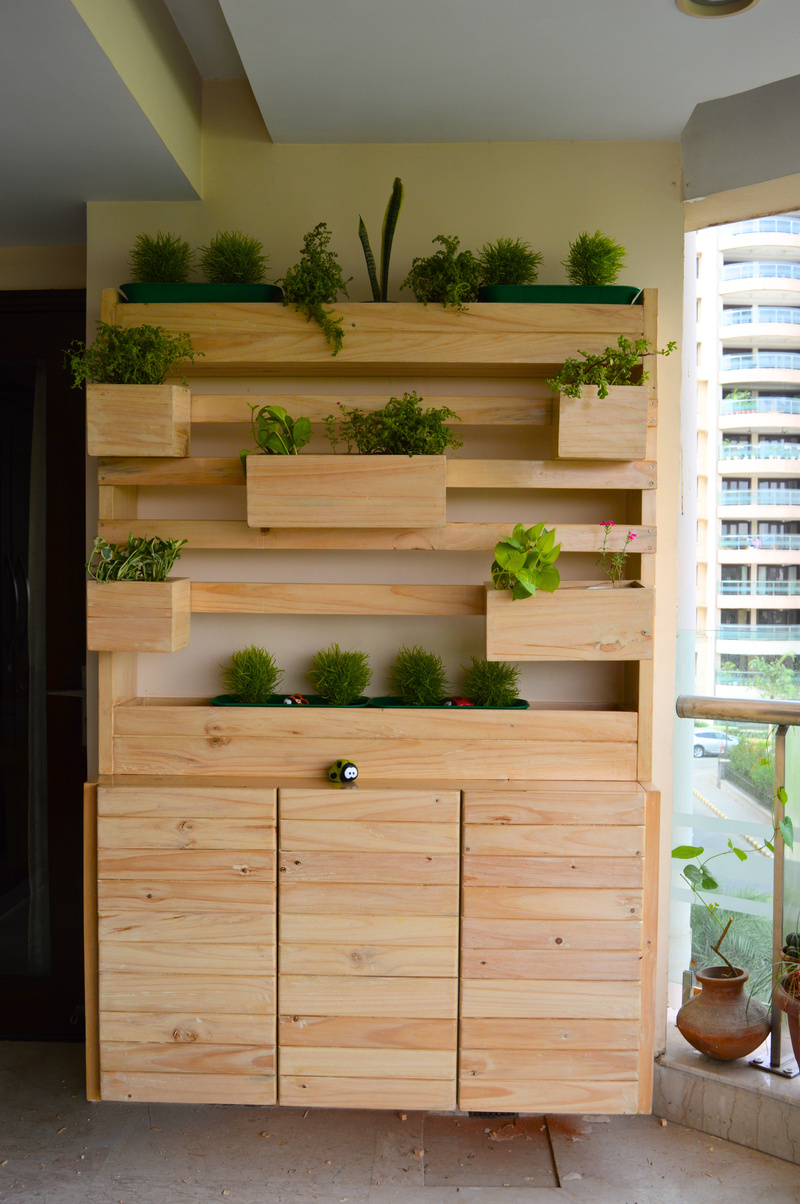
Space saving Vertical Garden Solution for the Urban Indian concrete jungle.
Challenge: Lack of dedicated Space for gardening and storage
Solution: Solve the challenge of space constraints and go vertical instead of horizontal. Instead of cheap plastic vertical garden and to create an aesthetically pleasing and long lasting product, I went in for a wooden structure. These work well for indoor as well as outdoor use. These multifunctional products can be used for privacy, storage unit as well as a balcony design feature .


Plant boxes in the structure for stability
concept sketches
entryway vertical garden with storage
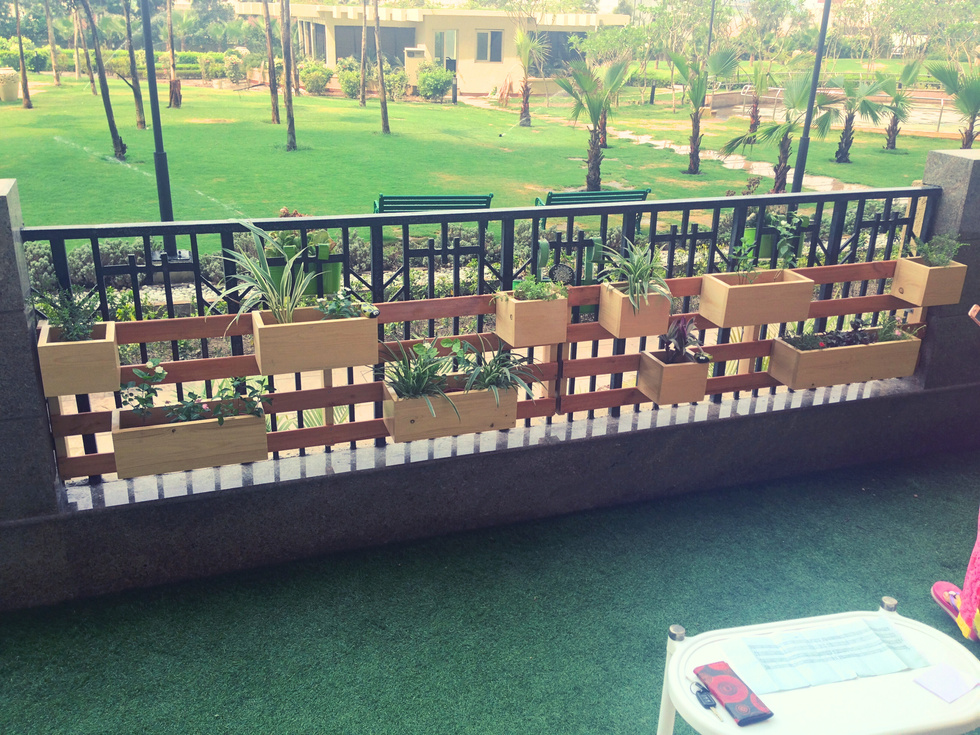
Vertical garden used for privacy in the ground floor
Wooden vertical garden
Vertical Garden
Challenge: With an increase in the highrises in metropolitan cities the plan of the apartments are very similar to each other, with open concept living room and dining rooms.
Solution: To have a partial partition I came up with a concept where we can create a vertical garden structure with both the front and the back being functional. So we use one side as the vertical garden and the other side as a bookshelf.
wall
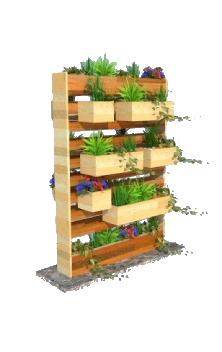
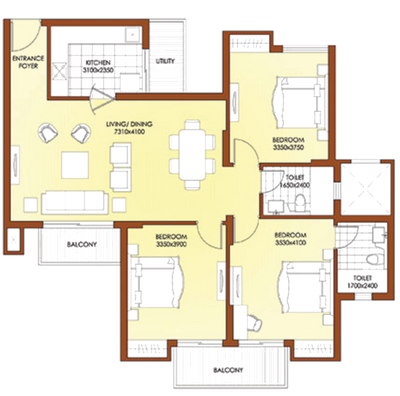
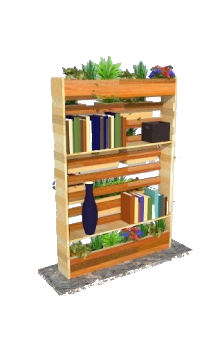
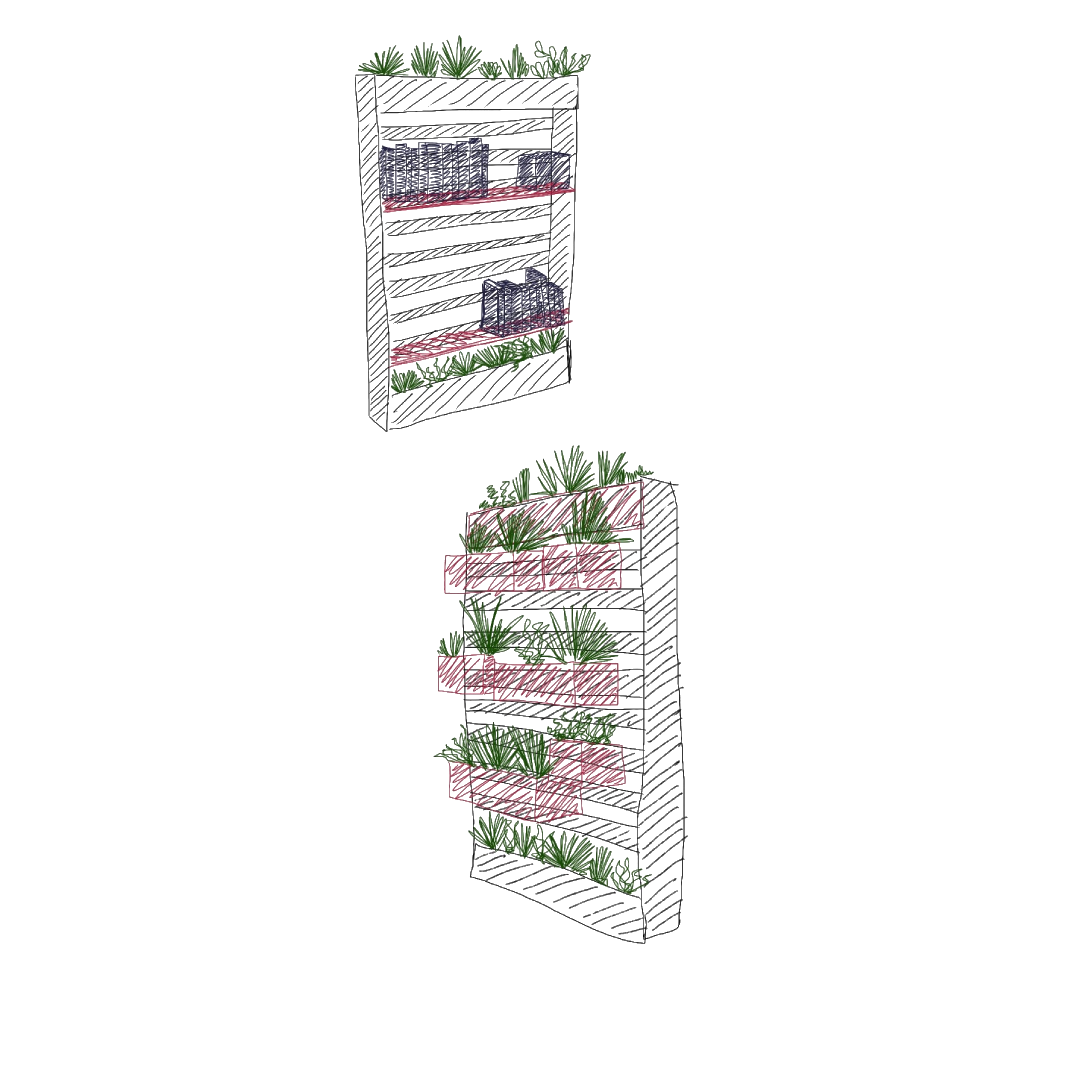

wall
concept sketches
Vertical garden with PVC pipe
PVC Pipes -> Vertical Garden
This project was done for 'The Indian School' in New Delhi, India.
I have used left over PVC pipes from construction sites to create a vertical garden to fill an unused wall as an inspiration to the student community regarding sustainability and gardening.
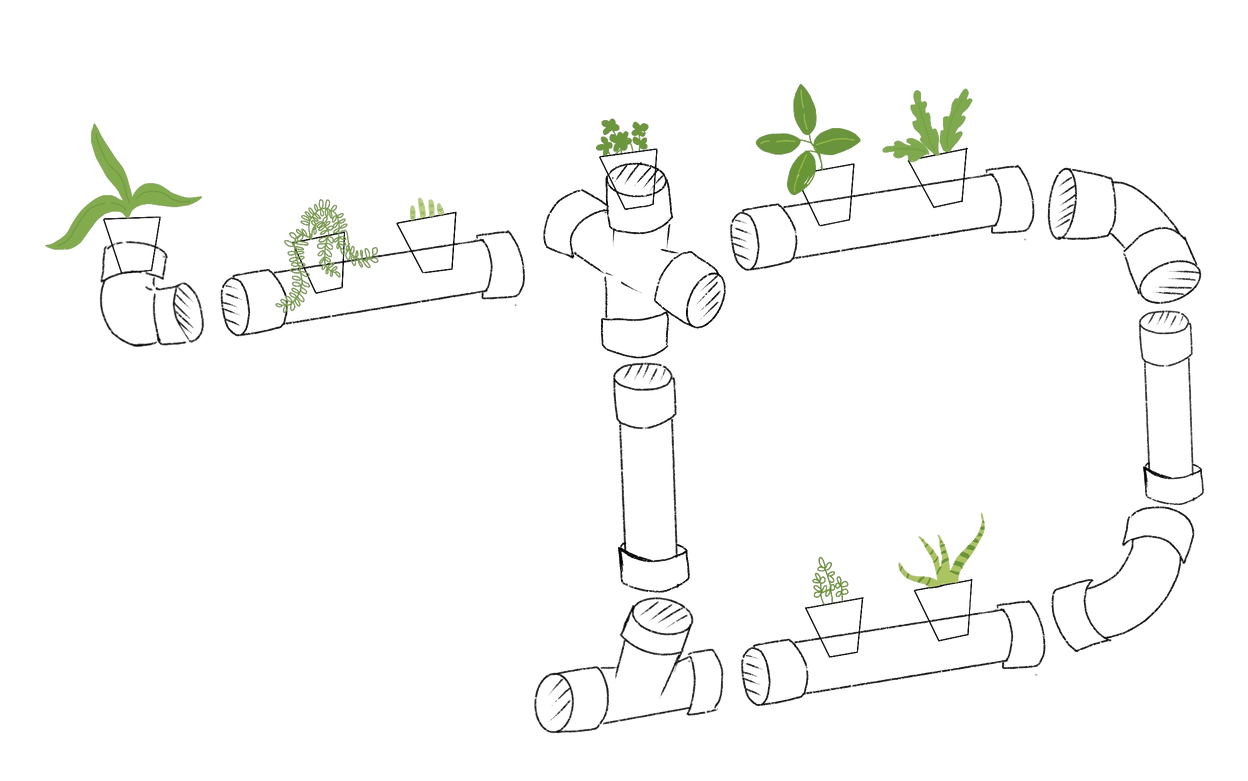
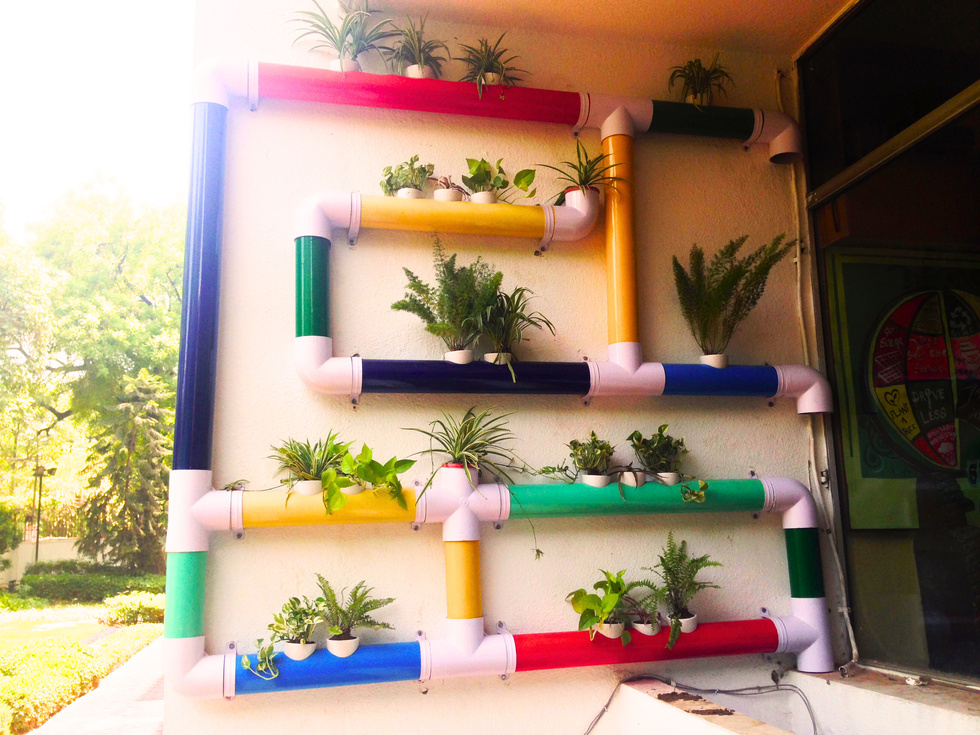


Mural Art
I showcase the artist in me through art work and wall murals - wall murals create a high impact in low budget projects.
This has been an excellent way to liven up a space, it perfectly highlights the characteristics of the space and its purpose.
Black & White Art Wall - commissioned for OYO Hotel India.
Traditional Tribal art wall for Private Residence (Bottom Right)

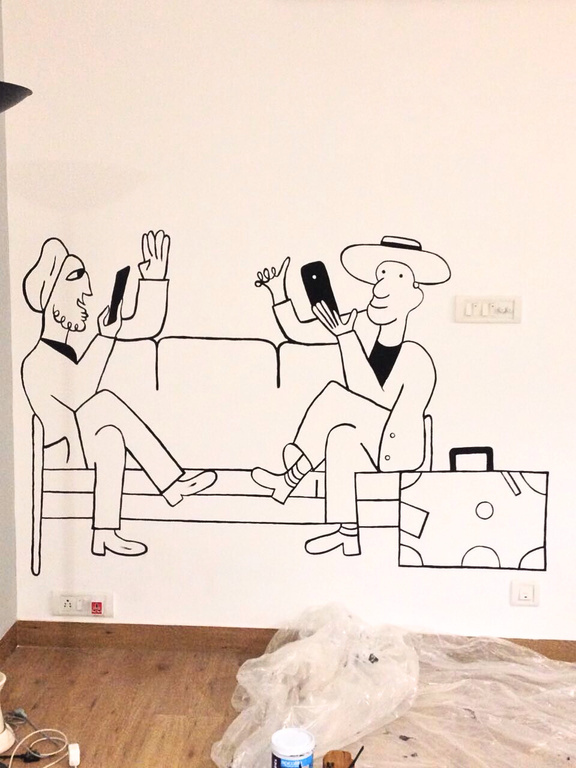
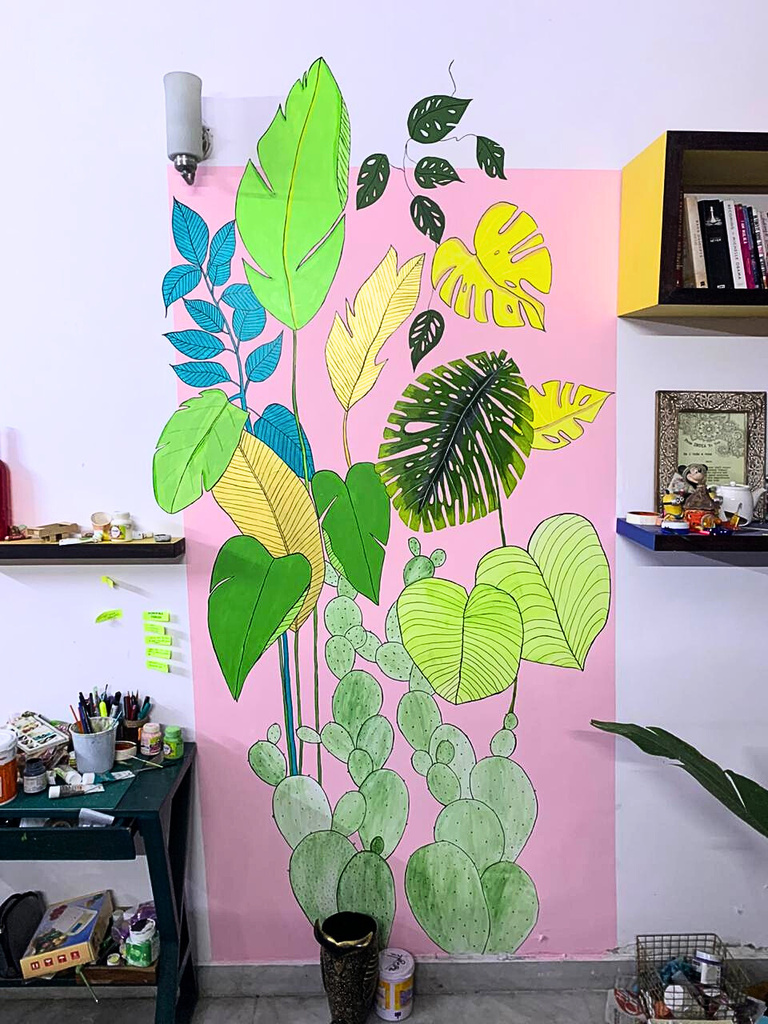
Mural Art
Some of my wall murals and collaboration art work with underprivileged kids and city volunteers to encourage civic engagement in their surrounding.
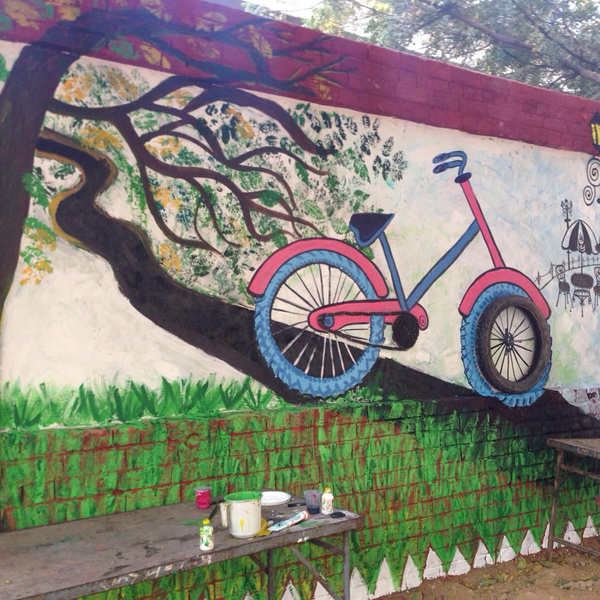
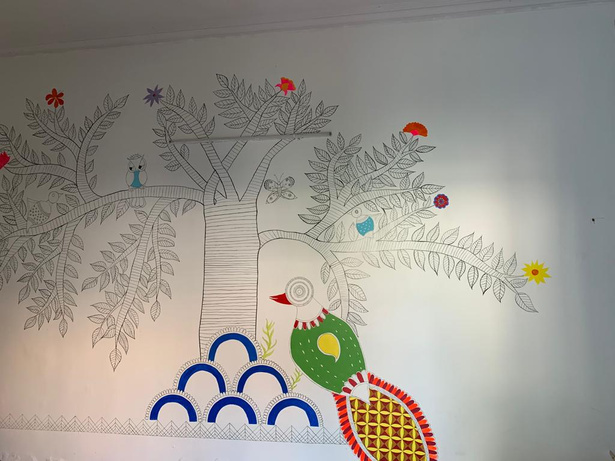
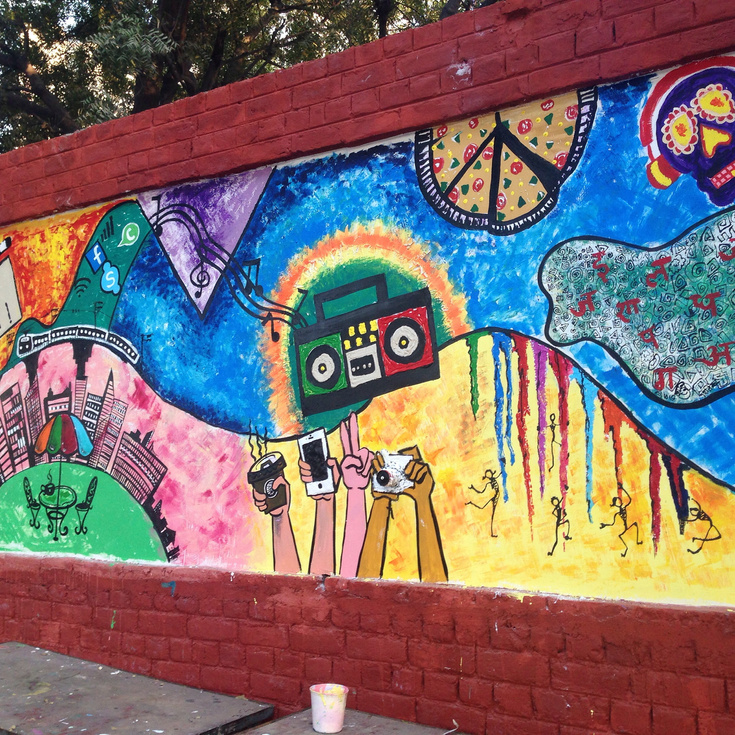
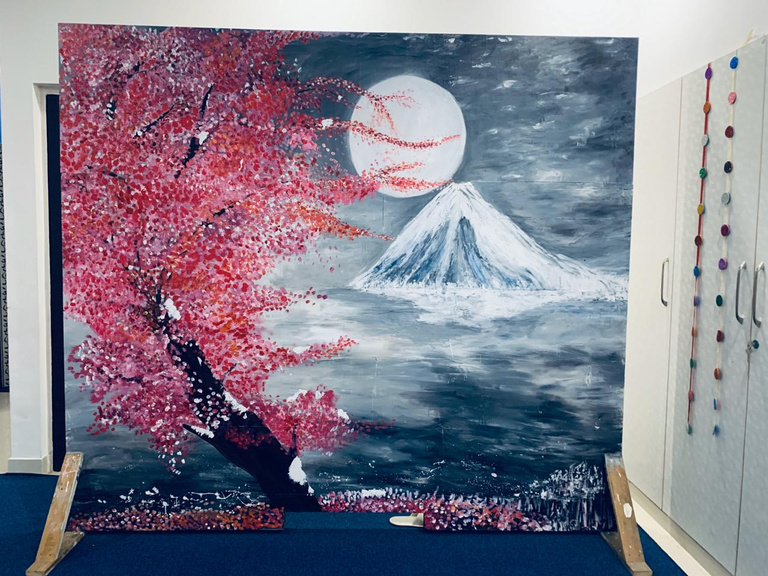
My Artworks

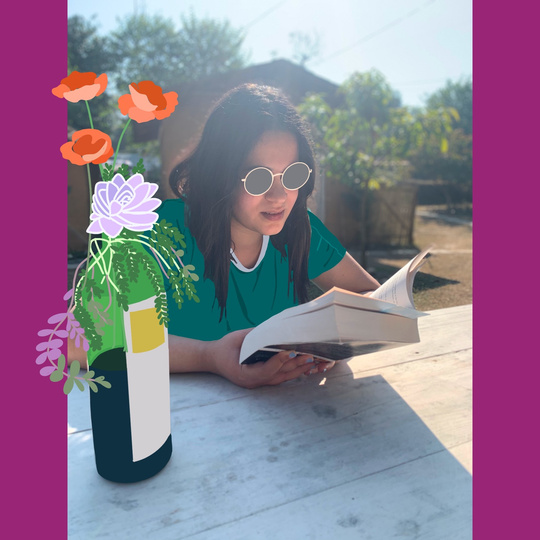
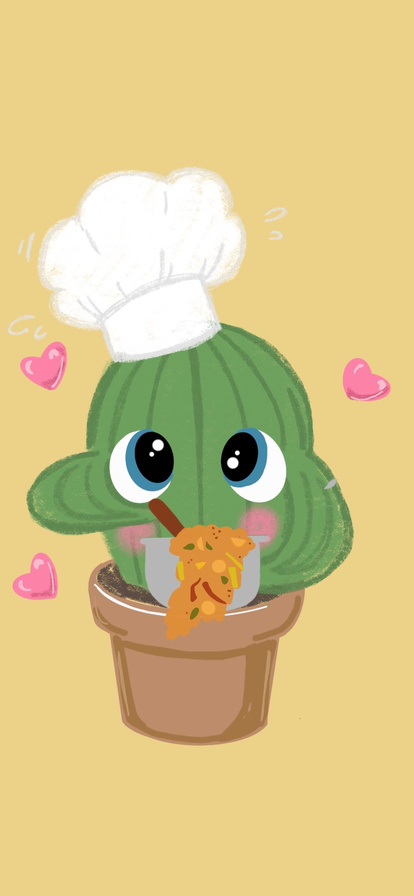


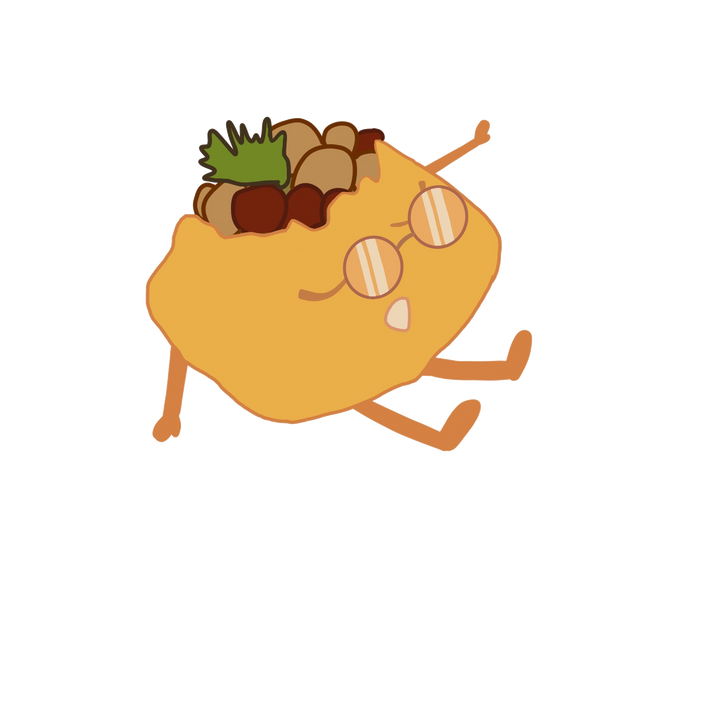
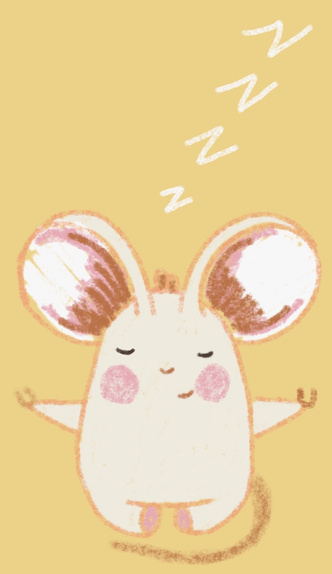
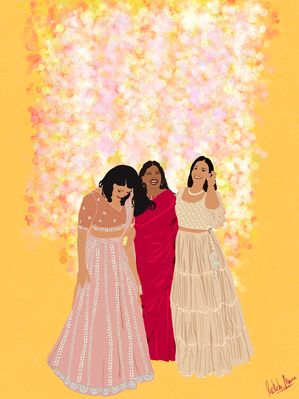
My Artworks
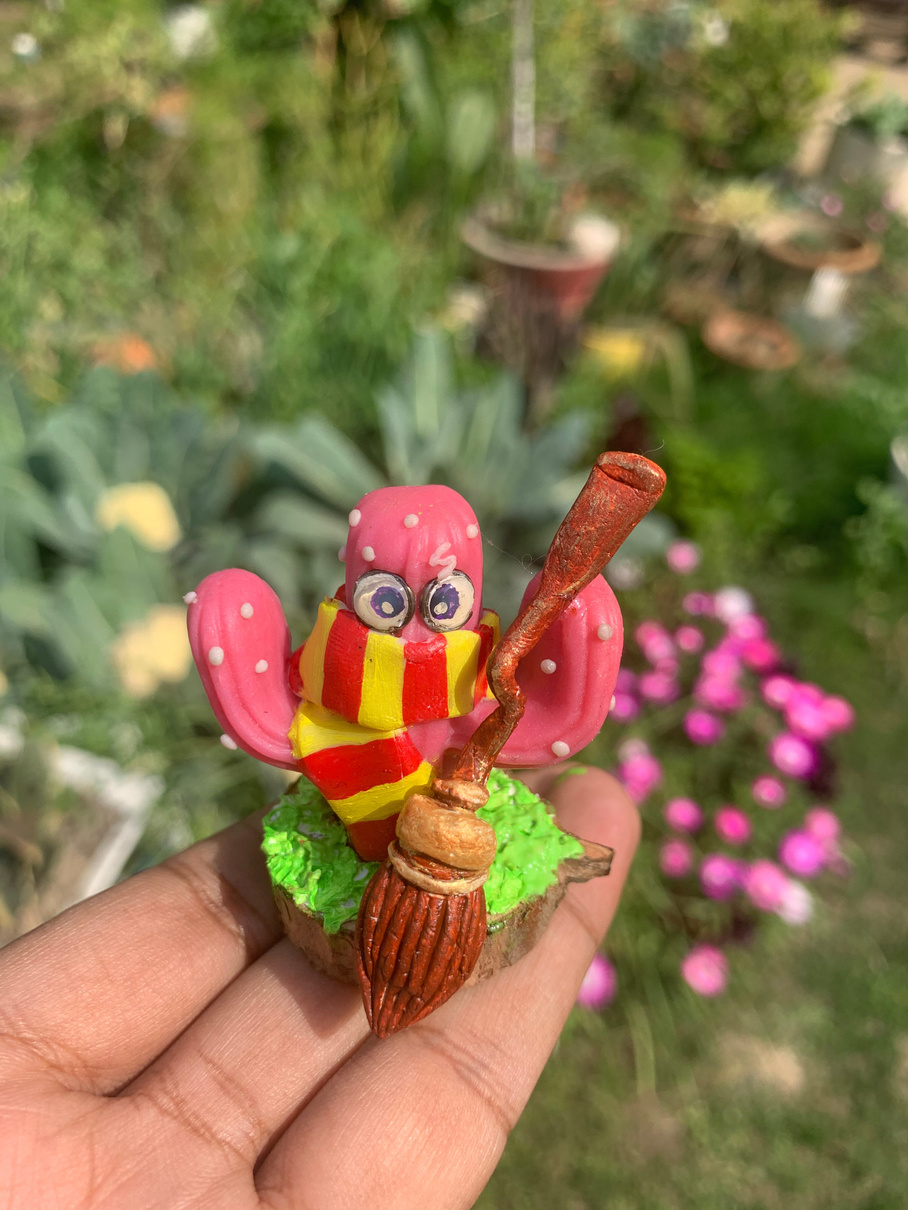
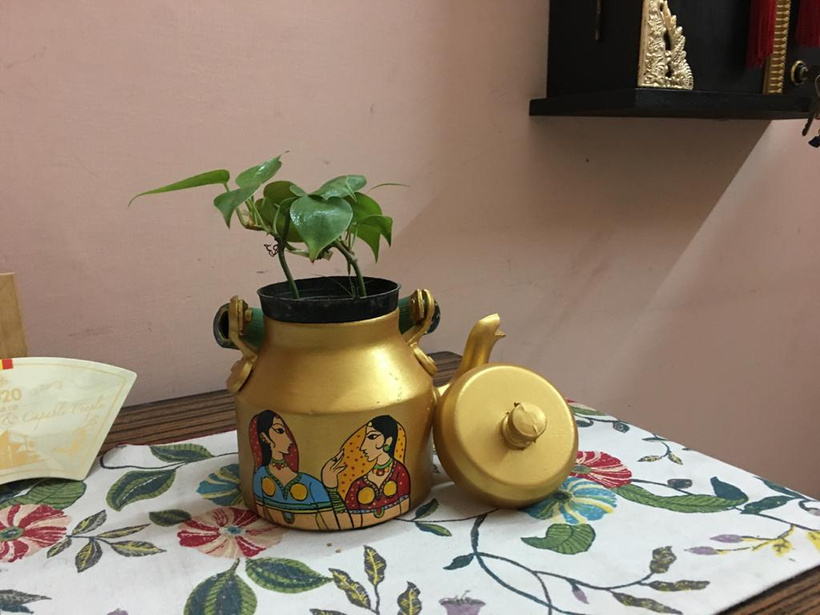


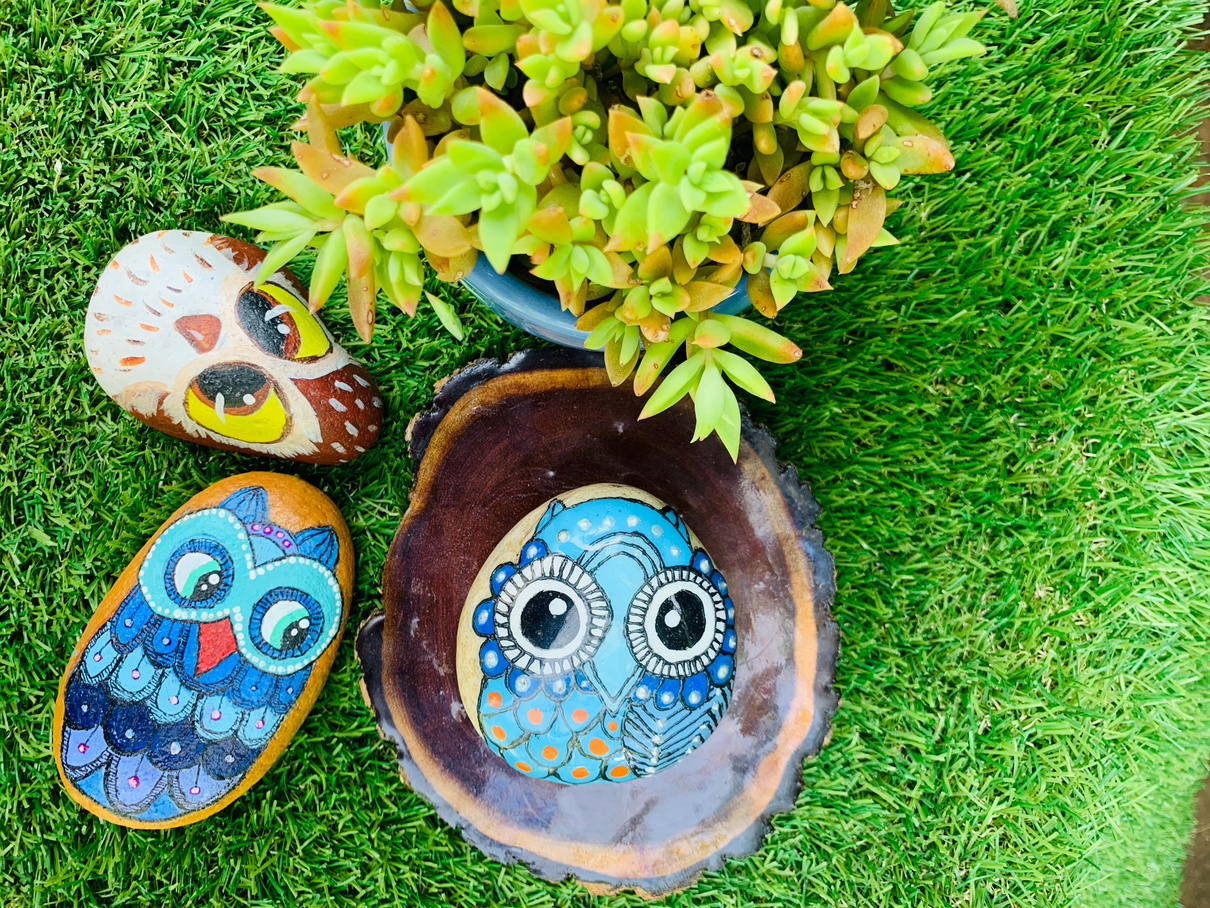
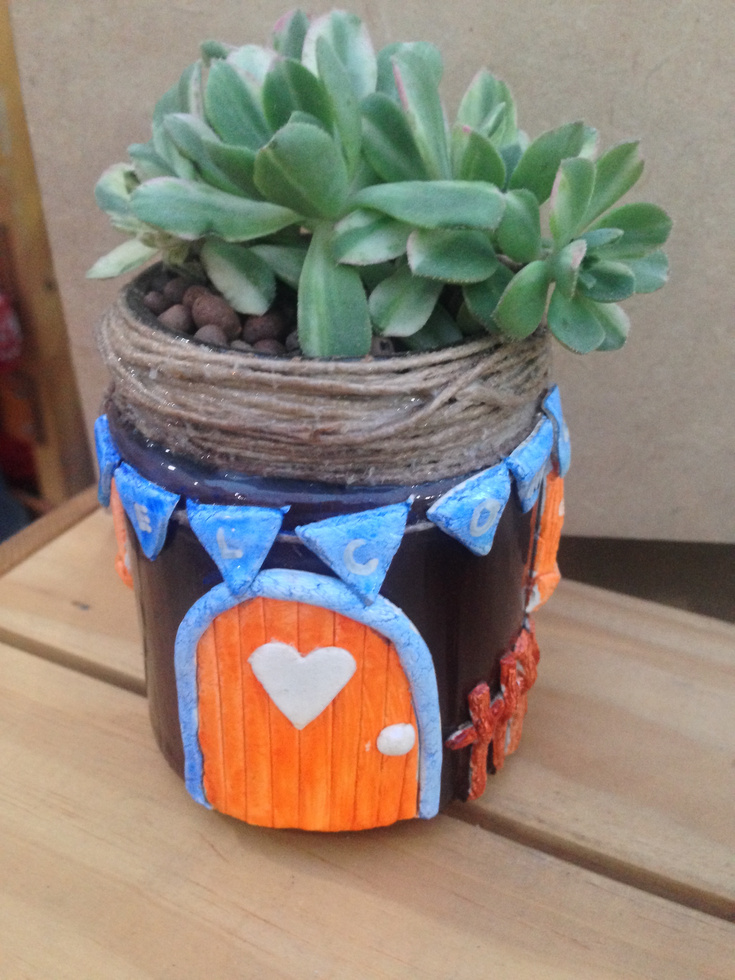
My Artworks
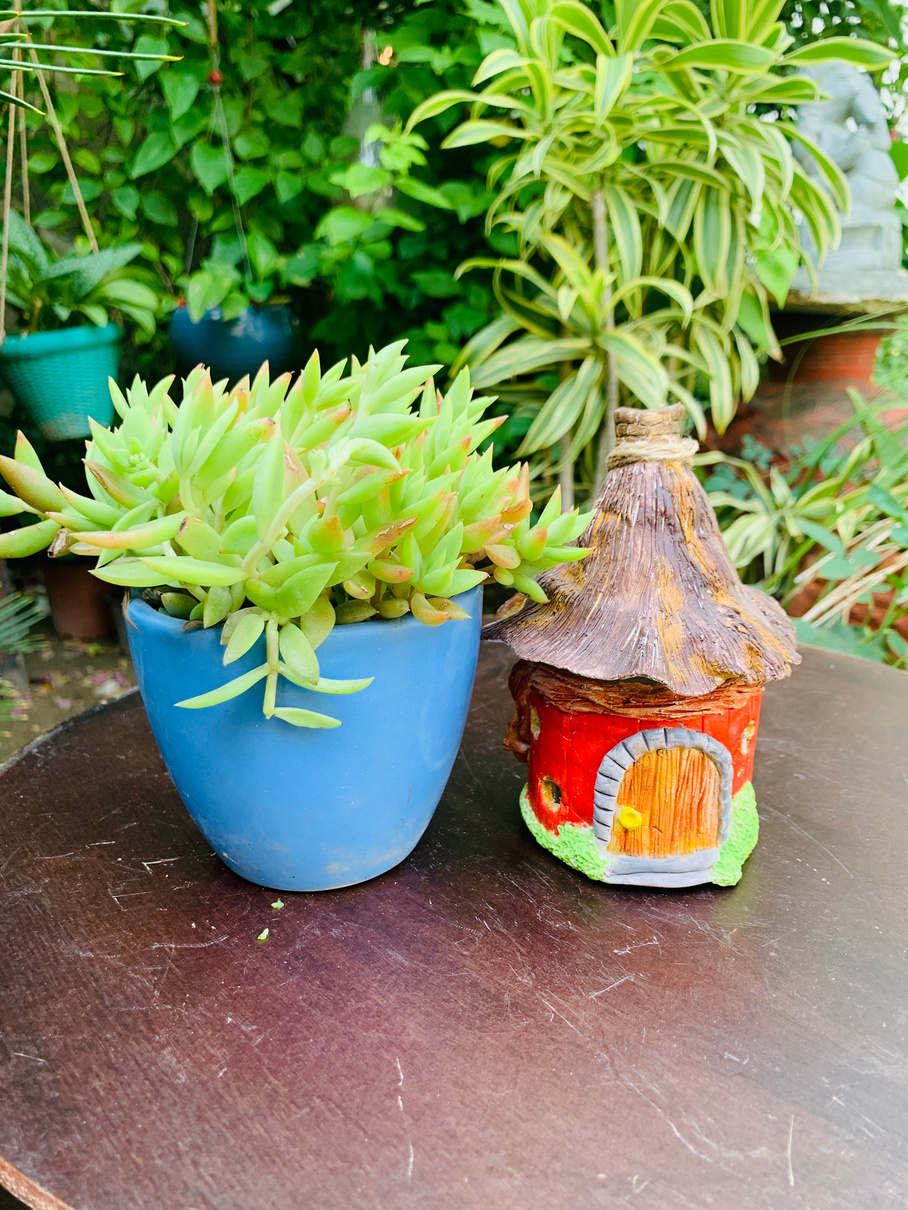

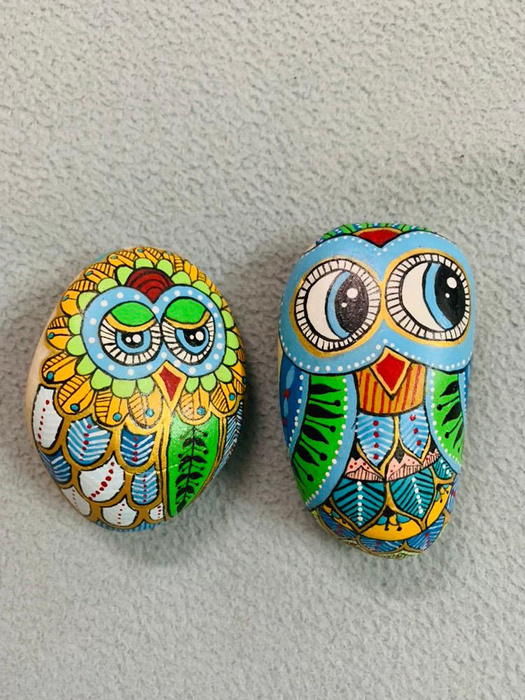
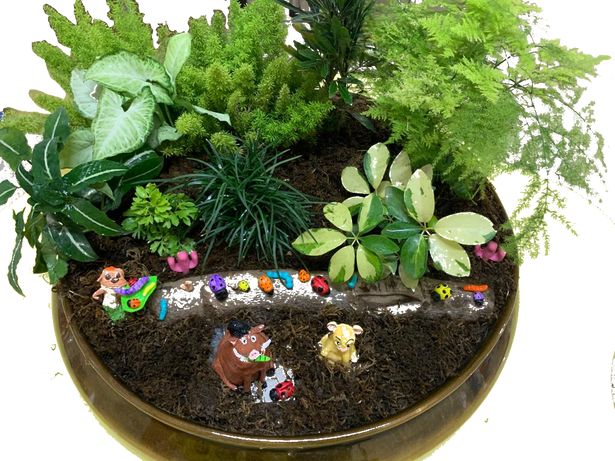
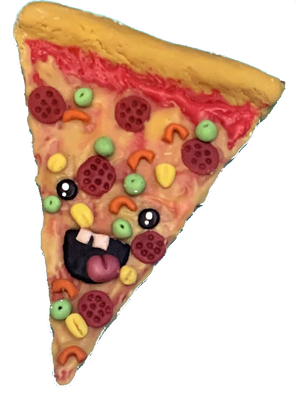
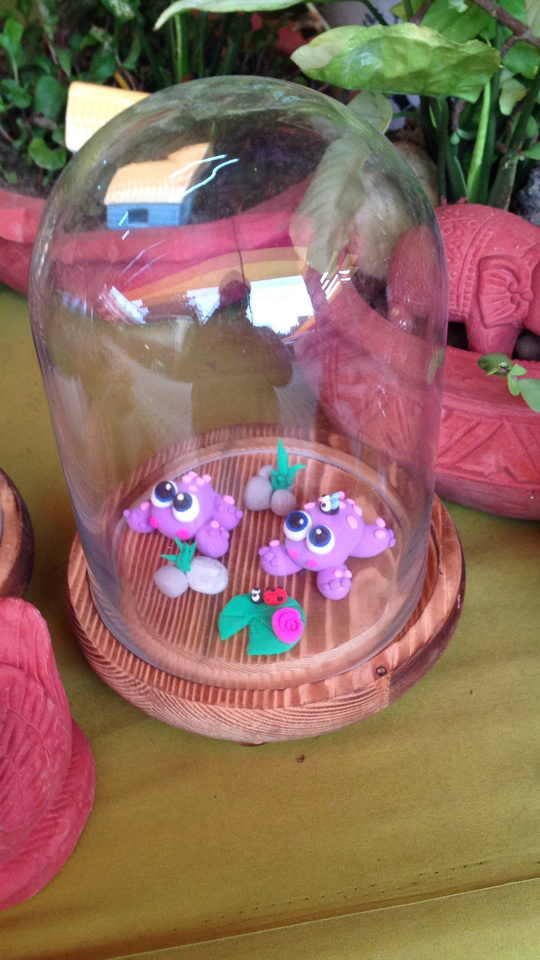

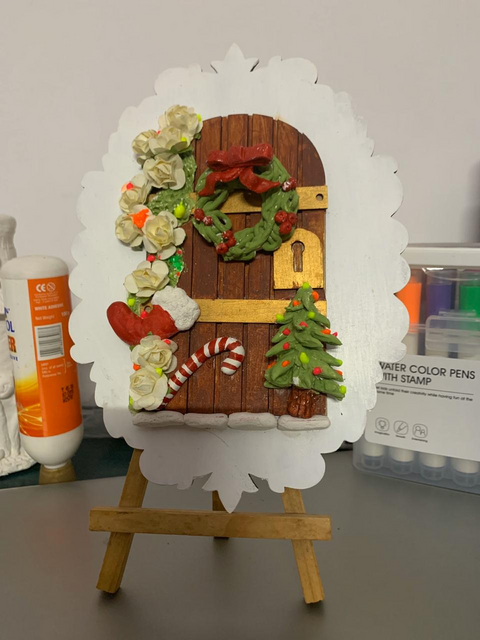
Recent work in graduate school
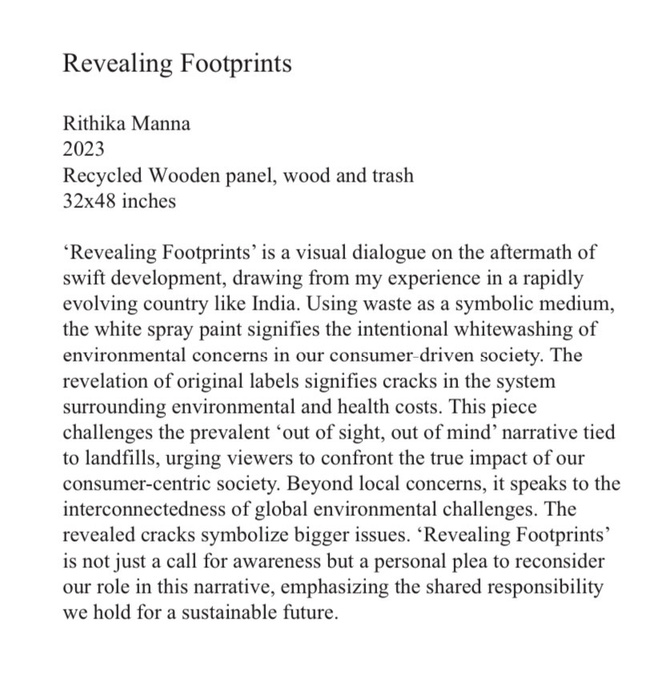
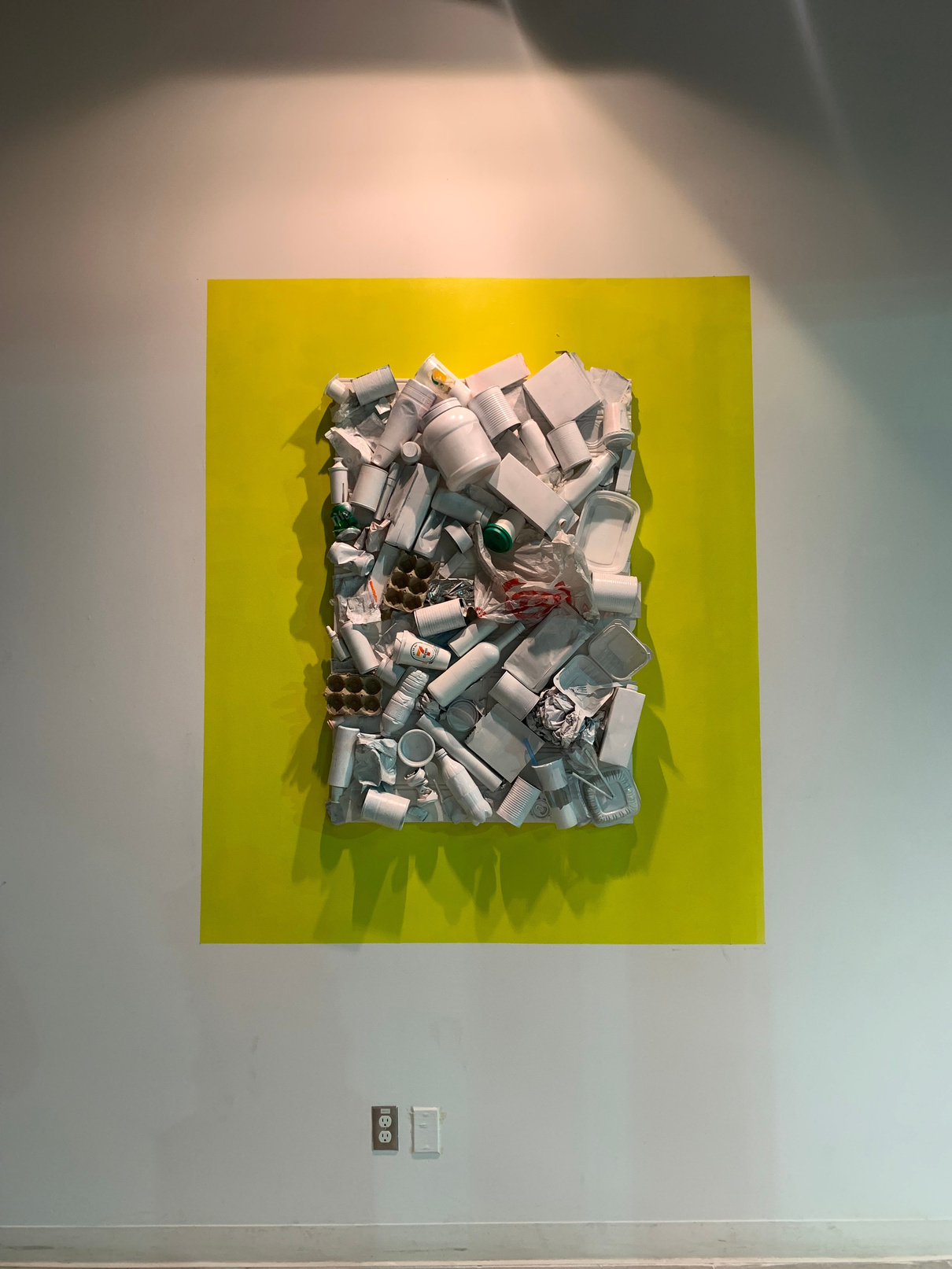
Recent work in graduate school
Memories with furniture
This project began with a personal experience: my desire to preserve my grandfather’s old rosewood study desk and the profound memories it holds for me. I envisioned it as a cherished piece in my future home. Initially, I conceived the project as an aesthetically interactive space, featuring a cardboard couch facing a wall of displays. Passersby could engage with the installation by writing or doodling on the wall. However, as the project evolved, it took on a more speculative nature.


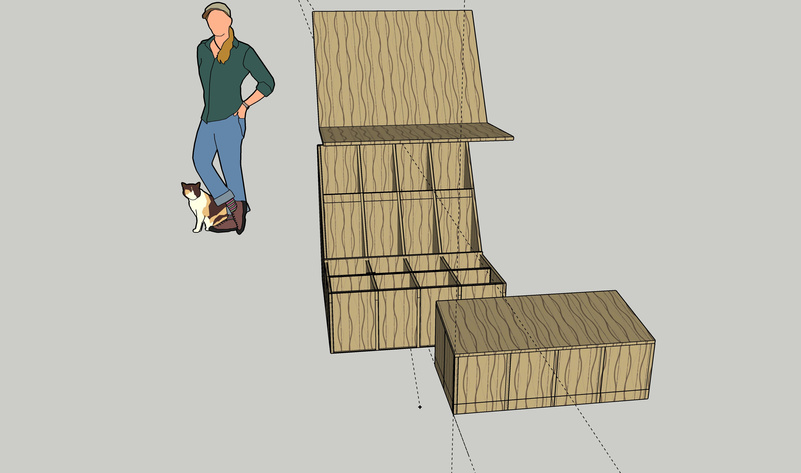
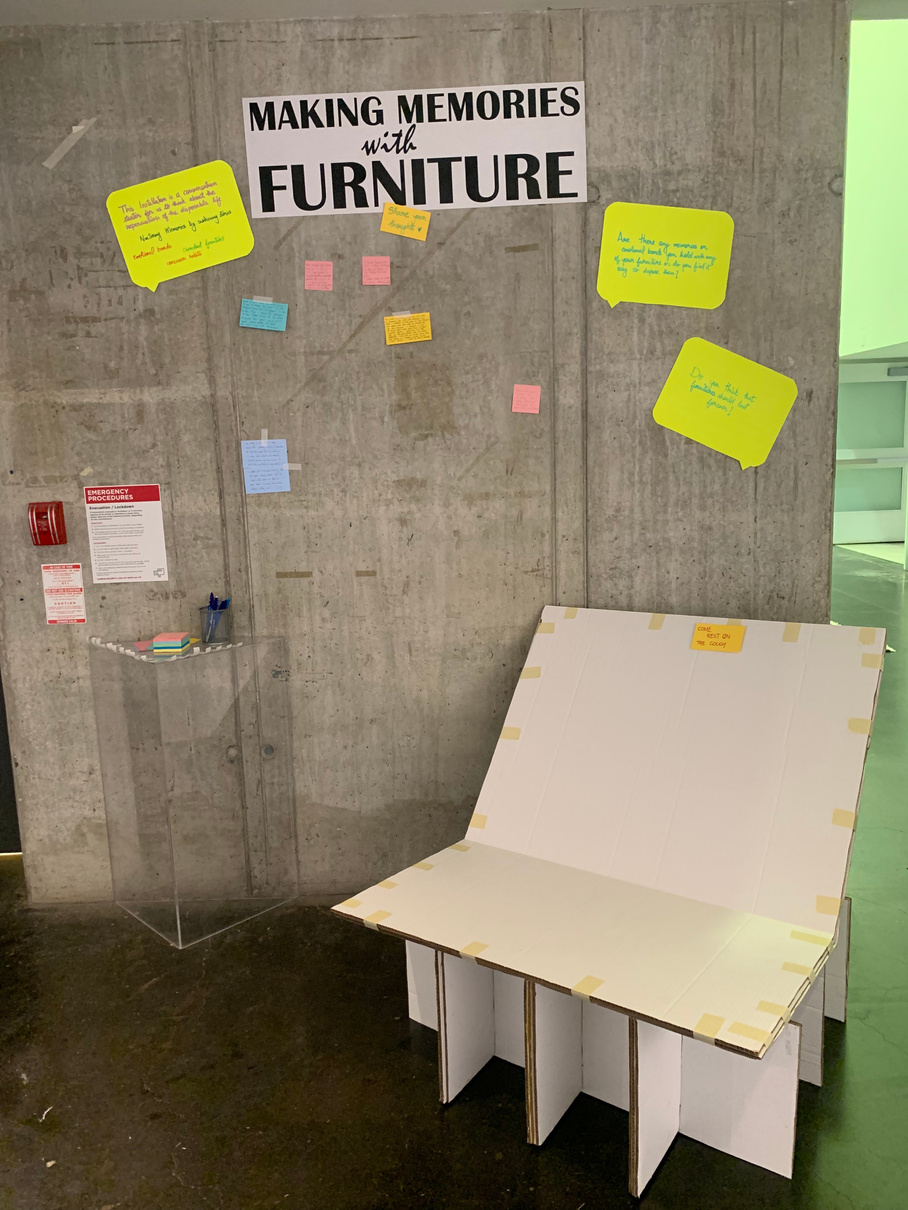
Recent work in graduate school
Memories with furniture
Ultimately, I crafted an exposed cardboard couch alongside a memory wall where visitors could share their own experiences and memories associated with furniture. Despite initial hesitation due to the positioning of the couch and concerns about its sturdiness, people were pleasantly surprised by the level of comfort it offered. This unexpected revelation highlighted the potential for inexpensive materials like cardboard to provide comfort and functionality in furniture design.

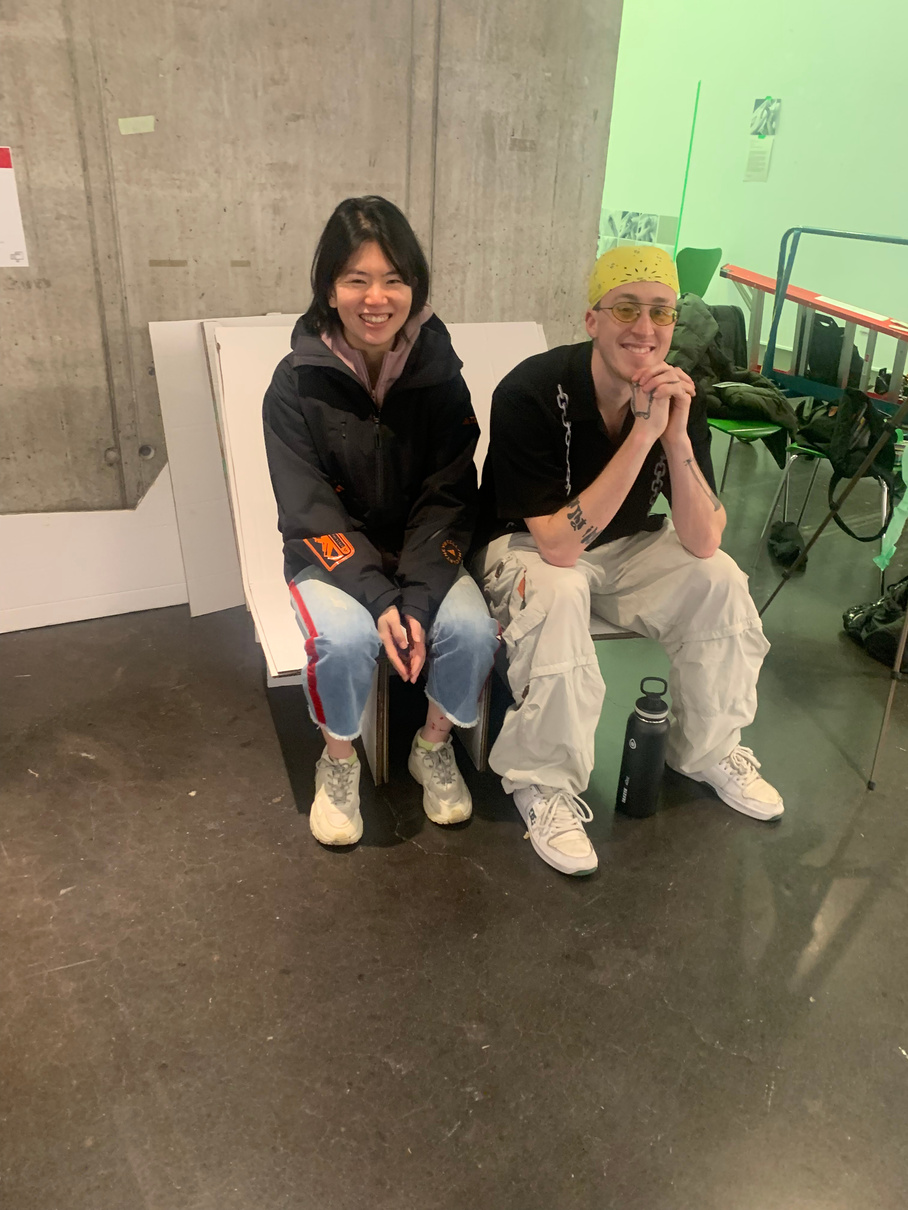


Recent work in graduate school
Memories with furniture
Contact Details
Phone
+1 (437) 660-2527
rithikamanna@ocadu.ca